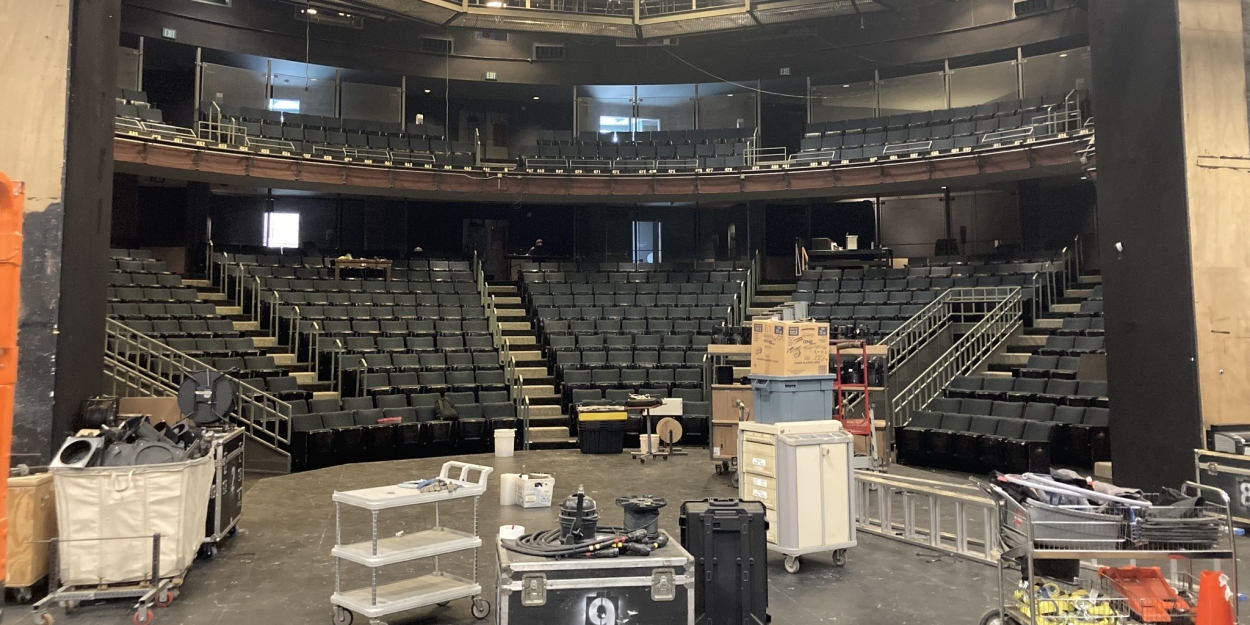Milwaukee Rep Will Undergo $78 Million Renovation
The renovation will enhance accessibility and theatrical capabilities.

Demolition will soon begin for the $78 million renovation of the Milwaukee Repertory Theater, aimed at enhancing accessibility and theatrical capabilities at the downtown Milwaukee complex.
The construction will proceed in three phases, featuring a comprehensive overhaul of the Powerhouse Theater and Studio Theater, an expanded lobby, a dedicated student space, a new donor lounge, and more, according to Melissa Vartanian, the Milwaukee Rep’s managing director. While the Powerhouse Theater undergoes renovation, other parts of the complex will continue to host performances.
“The project is $1.8 million away from its $78 million goal,” noted Vartanian. “It’s been remarkable and not many nonprofit projects we know of are at the same place when they’re breaking ground.”
The renovation, funded entirely by private donors, was initiated by an Associated Bank sponsorship nearly two years ago. The newly renovated theater complex will be named the Associated Bank Theater Center.
The Ellen and Joe Checota Powerhouse Theater will be converted into a flexible space, offering the ability to switch between a proscenium theater and a thrust theater, project officials explained. Crews will also raise the 18-foot stage ceiling and install a fly loft with motorized lines for moving equipment during performances.
The renovation will also focus on improving sight lines and accessibility. The Powerhouse Theater will accommodate between 550 and 650 seats, depending on the chosen theater configurations. The theater will also feature more comfortable and wheelchair accessible seating.
Similarly, the Herro-Franke Studio Theater will be transformed into a versatile performance space with reconfigurable seating and expanded amenities. The studio theater will receive more seating, an updated lobby, expanded restrooms, an acoustical barrier between the theater and lobby, and a fully functioning bar.
The theater has also planned performance and classroom spaces for 20,000 students participating in school, after-school programs, and community initiatives.
Additional enhancements include the open Sandra and William Haack Lobby, the Lubar Family Donor Lounge with a capacity for 125, and new access and event spaces on the Riverwalk.
The new lobby will be “massive” featuring a bar with plumbing and new duct work.The outdoor patio near the Wells Street entrance will be enclosed in glass with a three-story elevator, providing another entrance to the complex. Part of the terracotta brick wall will be preserved to maintain the historic character of the space.
The renovation will also improve accessibility for guest and backstage spaces, with changes in various production departments. The original Milwaukee Rep was built in 1987, prior to the Americans with Disabilities Act.
Videos

